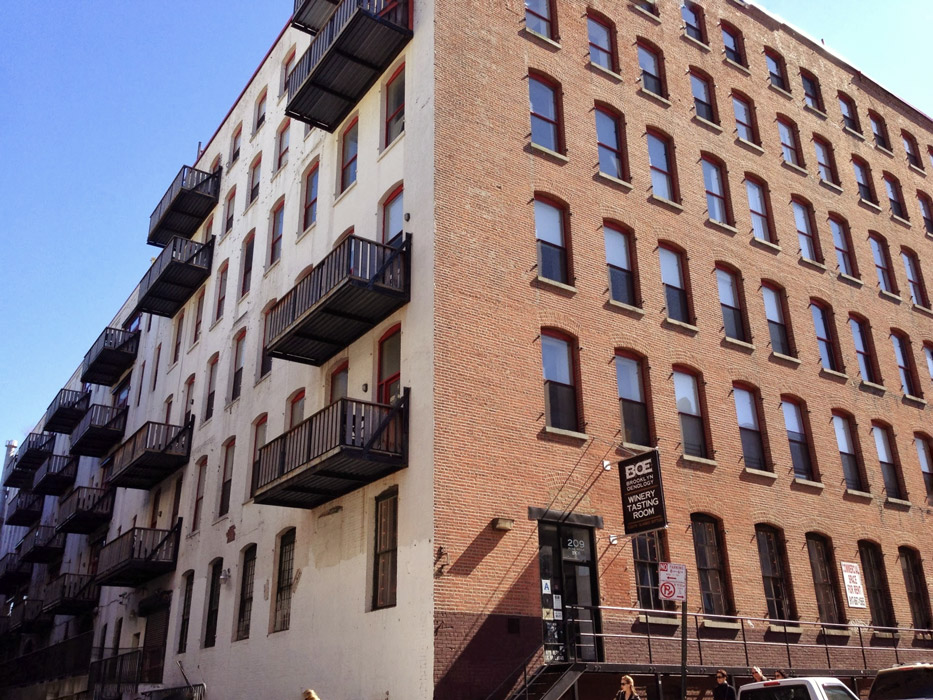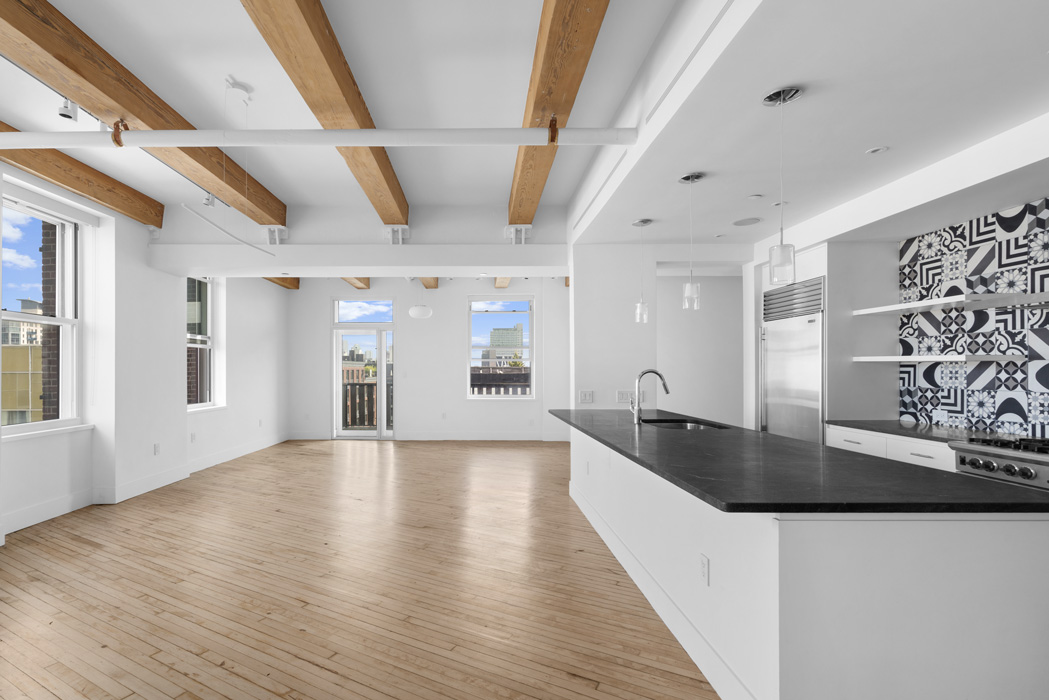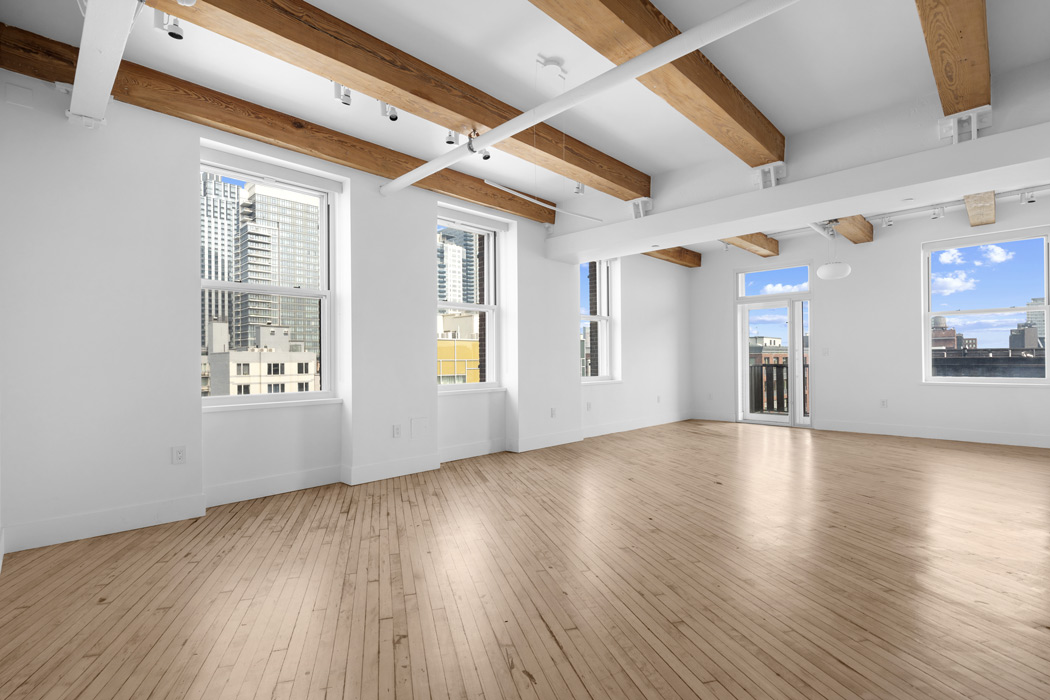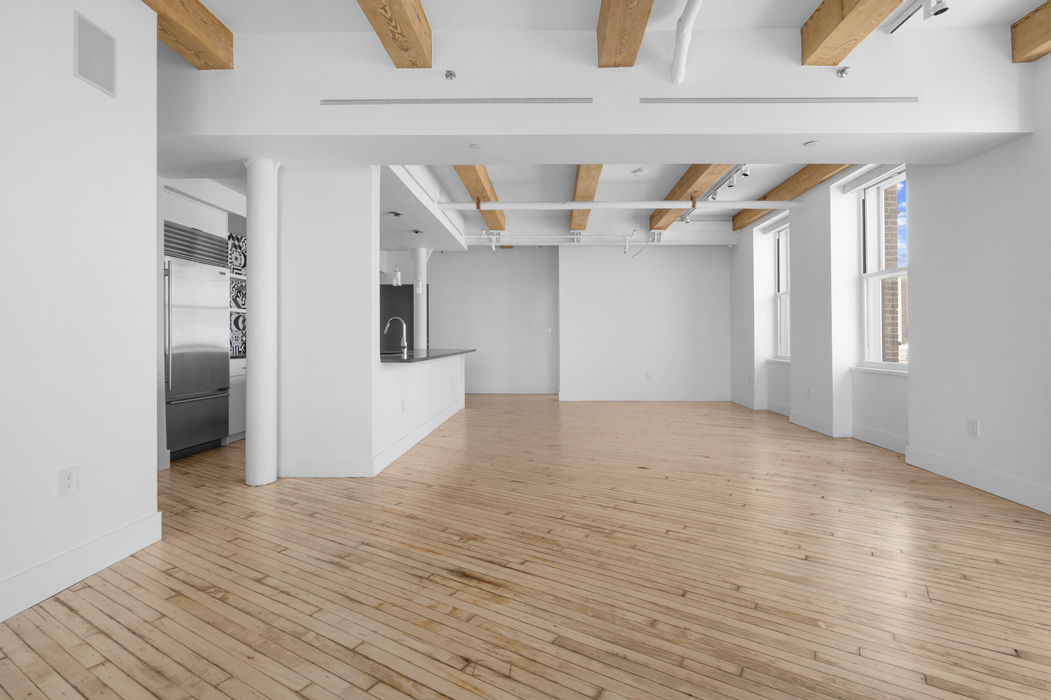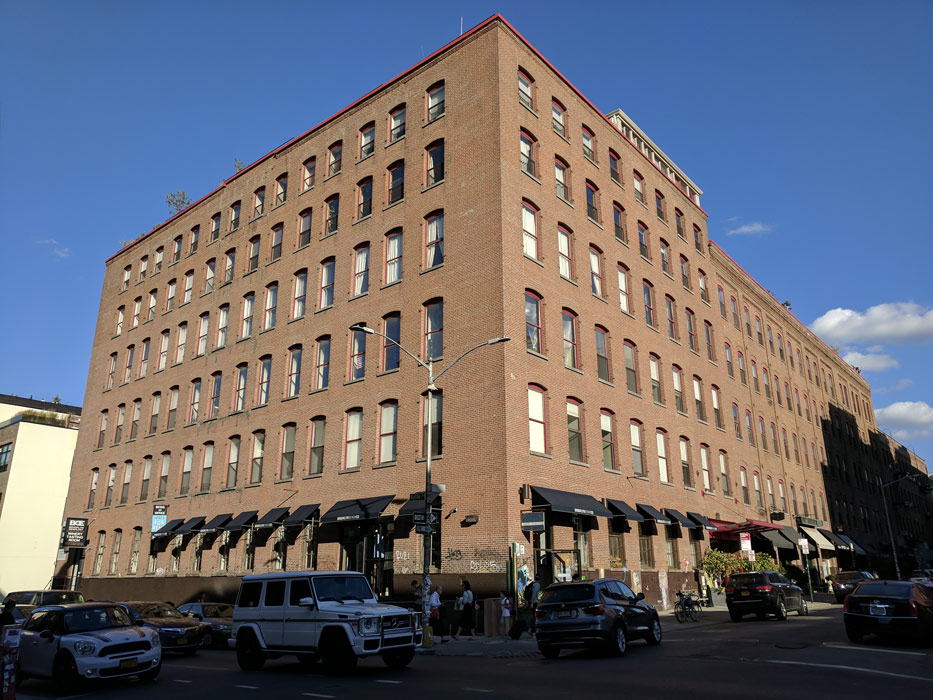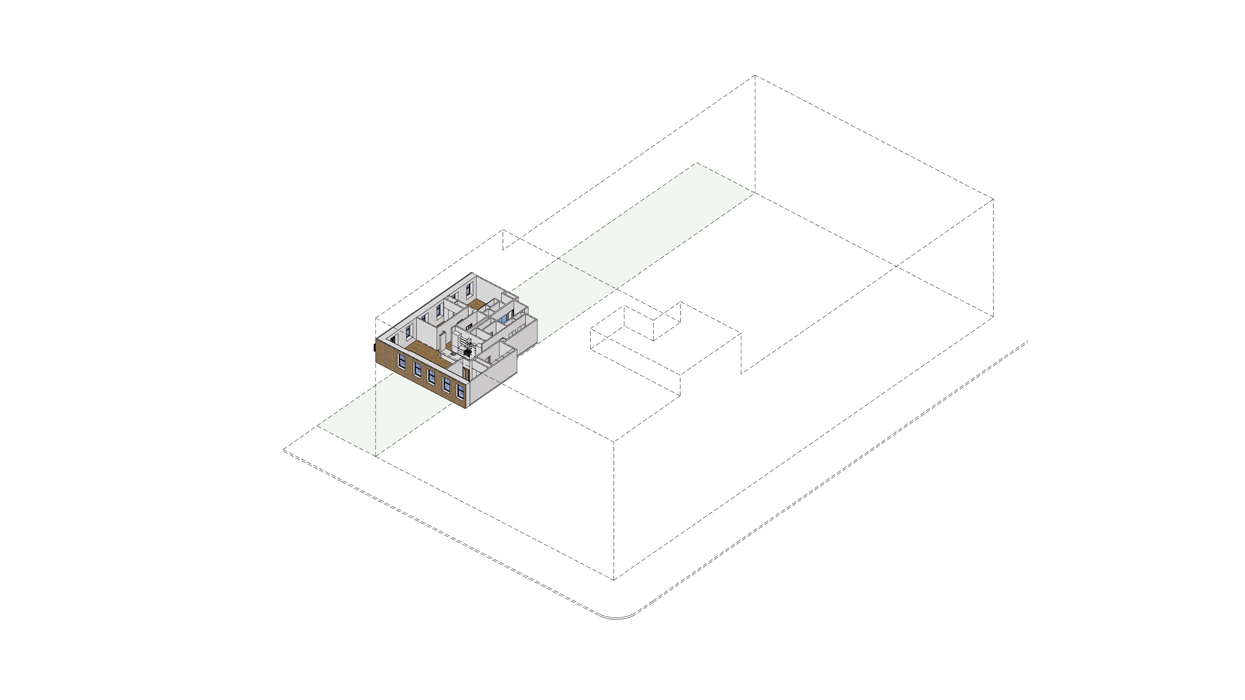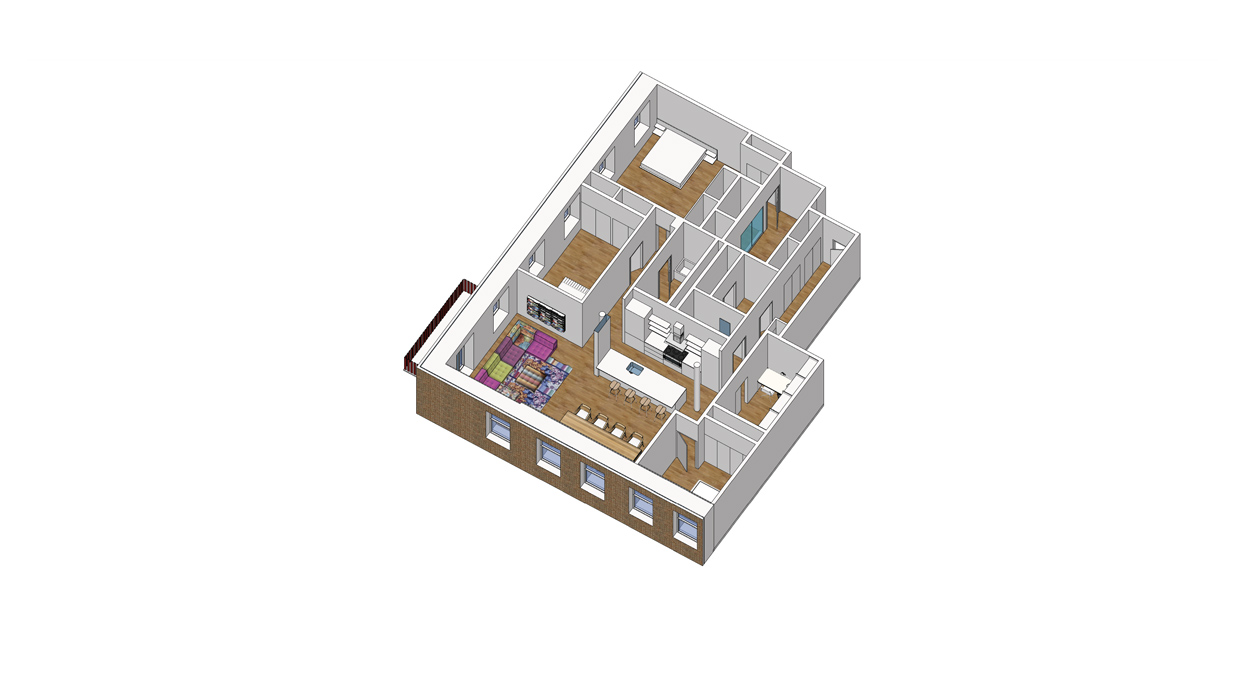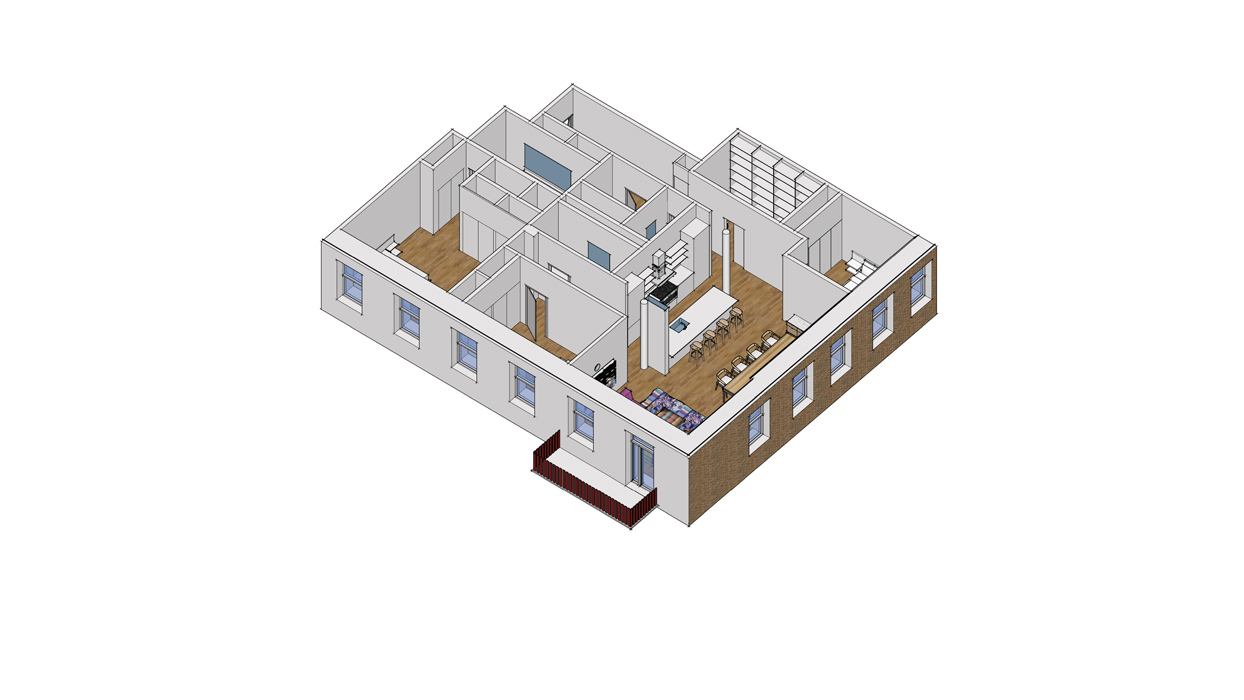Loft Renovation in The Mill
- Typology: Residential
- Location: Brooklyn, NY
- Size: 2,100 sf,
- Status: Completed 2021
This project involved the comprehensive renovation of a 2,100 SF corner loft in Williamsburg’s iconic Mill Building. As both architect and client representative, Gemma led the transformation of this expansive space, preserving its industrial heritage while introducing modern functionality.
The design capitalizes on the loft’s generous proportions and abundant natural light, with 10.5-foot ceilings and 11 oversized windows offering sweeping Manhattan views. The renovation carefully balances the preservation of original elements – including wooden columns, beams, and floors – with contemporary interventions, such a full central HVAC system with smart home integration, six-zone sound system and professional soundproofing.
As the project lead, Gemma coordinated with structural and MEP engineers to seamlessly integrate modern systems while respecting the building’s historic fabric. Her role also involved negotiating with contractors and navigating the condominium board’s approval process, ensuring the renovation met both client desires and building regulations.
This project exemplifies our studio’s ability to reimagine historic spaces for contemporary living, blending preservation with innovation in one of New York’s most sought-after neighborhoods.

