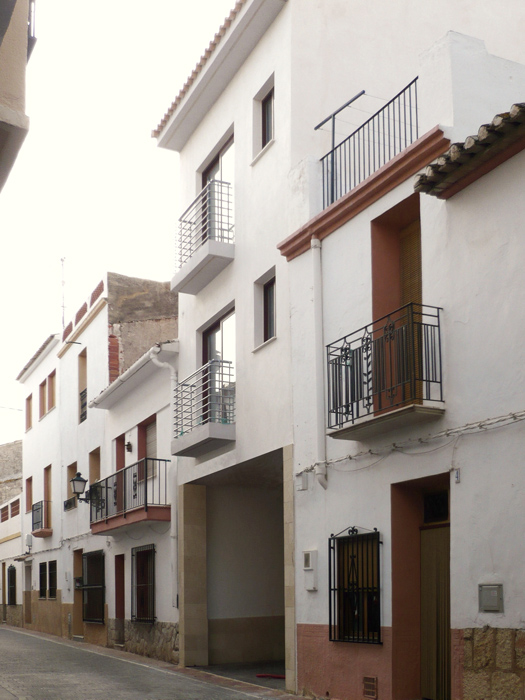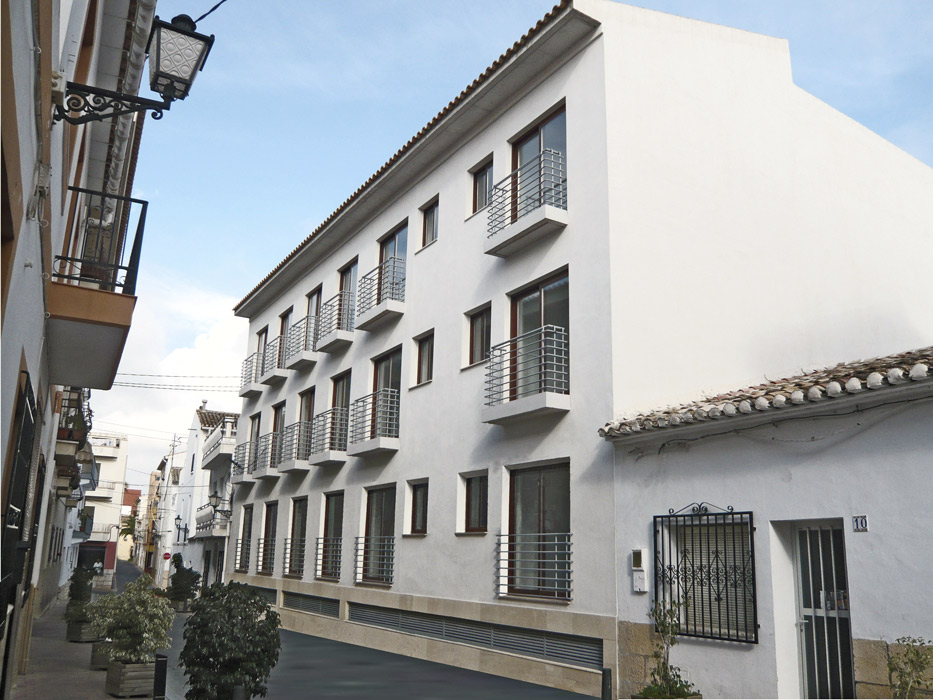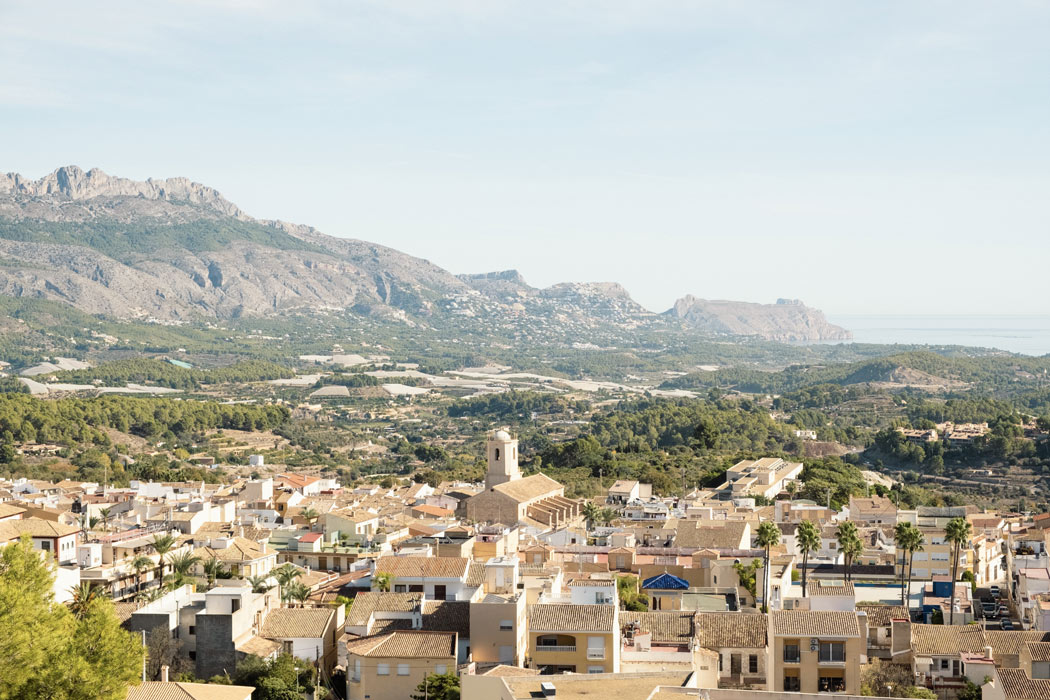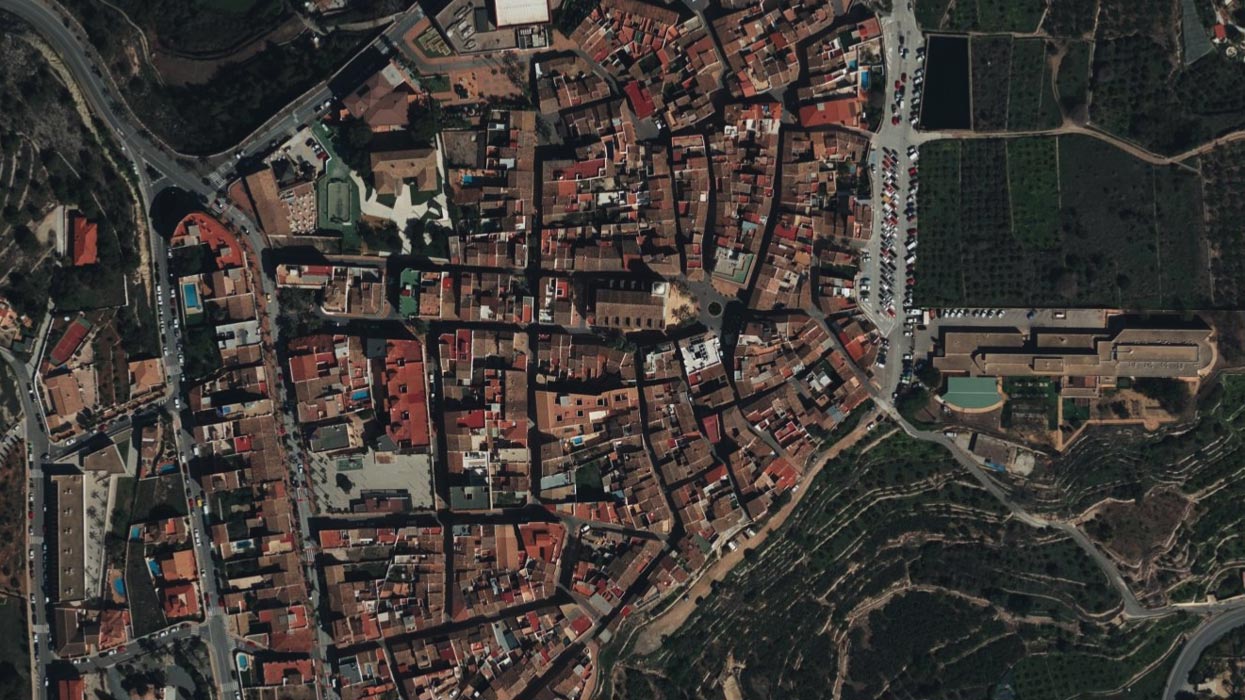Ca Paquita
- Typology: Residential
- Location: La Nucia, Spain
- Size: 29,000 sf, 2,700 m2
- Status: Completed 2007
Completed in 2007, Ca Paquita stands as a testament to our studio’s commitment to context-sensitive urban development. This 2,700 m² (29,000 SF) condominium complex, nestled in the historic center of La Nucia, Spain, exemplifies our approach to harmoniously integrating modern living spaces within a rich architectural tapestry.
The four-story structure, housing 14 residential units and parking, capitalizes on its unique dual-street facing lot. This orientation allowed us to implement passive house principles, most notably cross-ventilation, enhancing natural cooling and energy efficiency throughout the complex.
In our design, great care was taken to maintain the character of La Nucia’s old town. The building’s facade employs a palette of materials and textures that echo the surrounding historic structures, creating a harmonious street presence. Traditional elements such as wooden shutters, wrought-iron balconies, and terracotta roof tiles were reinterpreted in a contemporary context, bridging past and present.
At street level, we designed a welcoming lobby bathed in natural light from interior patios, seamlessly integrating discreet parking facilities to preserve the historic streetscape. The upper levels house a diverse array of meticulously crafted apartments, each carefully oriented to harness optimal daylight and natural airflow. We extended the living spaces outward through private terraces and balconies, creating intimate connections between residents and the surrounding landscape with the vibrant urban fabric.
Sustainability was a key consideration throughout the design process. In addition to the passive cooling strategies, the building incorporates high-performance insulation, energy-efficient appliances, and a centralized solar hot water system, significantly reducing its environmental footprint.
Ca Paquita exemplifies our studio’s ability to create contemporary, sustainable living spaces that are deeply rooted in their historical and cultural context. This project stands as a testament to how thoughtful, context-sensitive design can enhance the urban fabric of a historic town while meeting the needs of modern residents.




